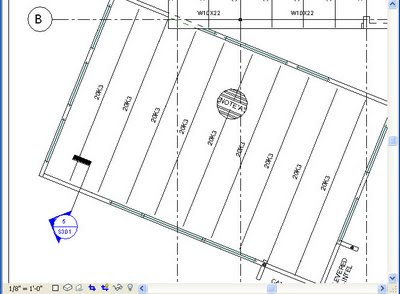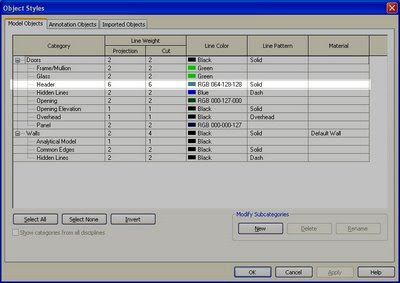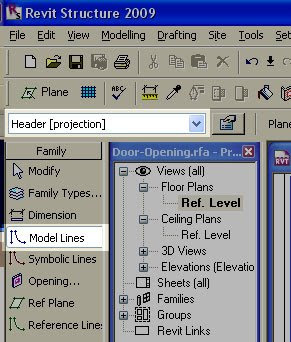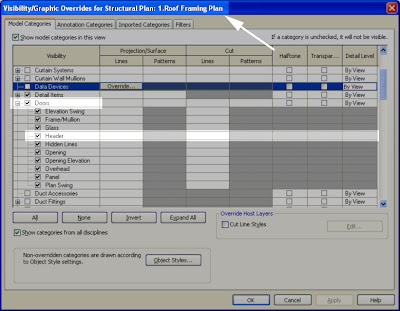
Here's how to create headers on your plan by editing the door opening and window opening families:
Place your door and window openings normally (you'll have to enable the Architectural side menu), then select a door or window opening (you'll have to edit both in the end), and choose "Edit Family" (the button that appears on the toolbar). Say Yes when prompted to open either file for editing.
You'll now be in a separate file in the family editor. This is not part of your project file (yet).
From the menu pulldowns, select "Settings", then "Object Styles". In the Object Styles dialogue, create a new subcategory under Doors (or Windows) called "Header". (There is a subcategory unders windows already called "Sill/Head" but we actually want our own new header object). Give the header line weights, colors, patterns as wanted. Our preferences look like this:

Open the "Ref. Level" view in Floor Plans. You should see something like this:

This is the plan view representation of a door or window opening.
What comes next I'm not really sure how it works, or why. Or even if it does nothing at all. But here's what I ended up with and it works in our drawings:

In the Ref. Level view, I added two reference lines and locked the dimensions at 4" from the edge of the opening. You could skip that part and just draw the header to the opening reference planes, that worked too but our engineers like to show an "overlap". I then drew the header as a "Model Line" designated as a "Header [projection]" object:

Once your header is drawn, use the "Load into Project" button to reload the family in to the project. You probably also want to save the opening to you template directory. I've saved two families already as:
\\server\CADD\Revit\RST 2009\Imperial Library\Windows\Window-Square Opening with Header.rfa
and
\\server\CADD\Revit\RST 2009\Imperial Library\Doors\Door-Opening with Header.rfa
Once you are back in your project, you now use VG to set your header view options in your foundation and framing plans, as header is now it's own object in the Windows and Doors category:

Hint: you may have to turn your walls transparent to view the headers inside them.
If anybody finds this and has a more reliable system please let me know.
1 comment:
Thanks so much for this!
My headers all show up on the level below (the level that the door opening is connected to) as well as the appropriate level above... Am I doing something stupid?
Post a Comment