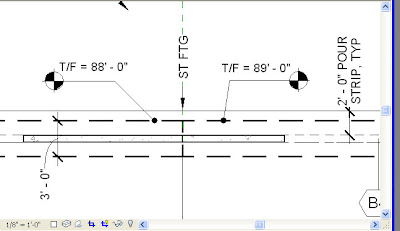
This can be partially automated with the Spot Dimension tag:
- Under the Drafting bar, select "Spot Dimension", select an appropriate type, duplicate it and create a new spot dimension named "T/F (Shared)".
- Change the arrowhead to Filled Dot - Small.
- In "Elevation Indicator", enter "T/F = "
- In "Elevation Origin", select the "Shared" option.
To change your shared project elevation, see http://revitstructure.blogspot.com/2008/07/changing-project-elevation.html
No comments:
Post a Comment